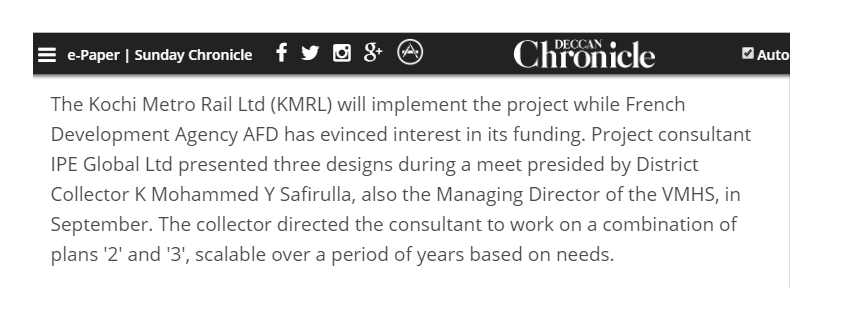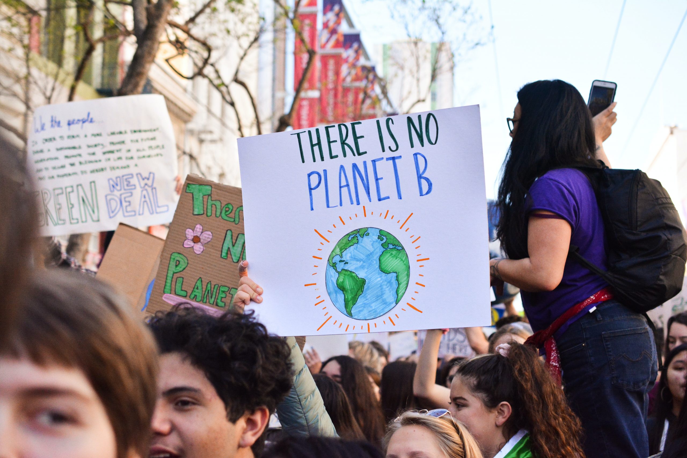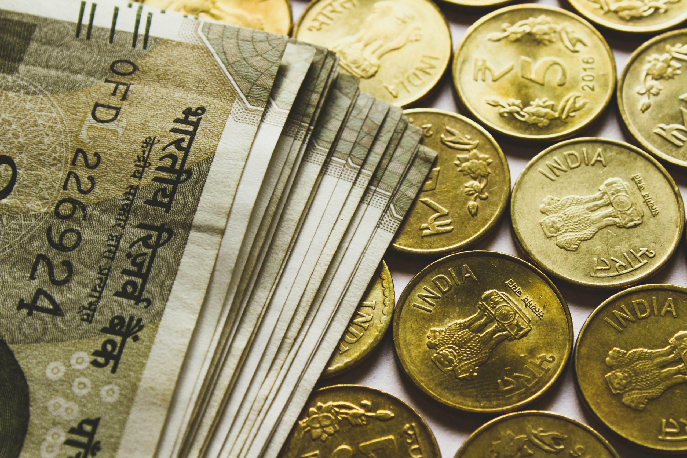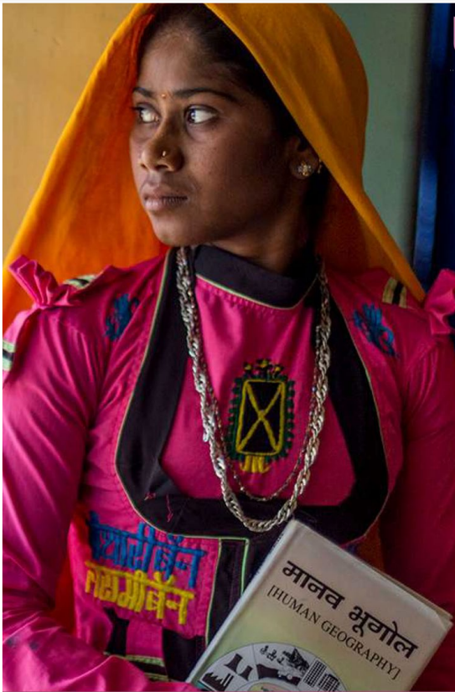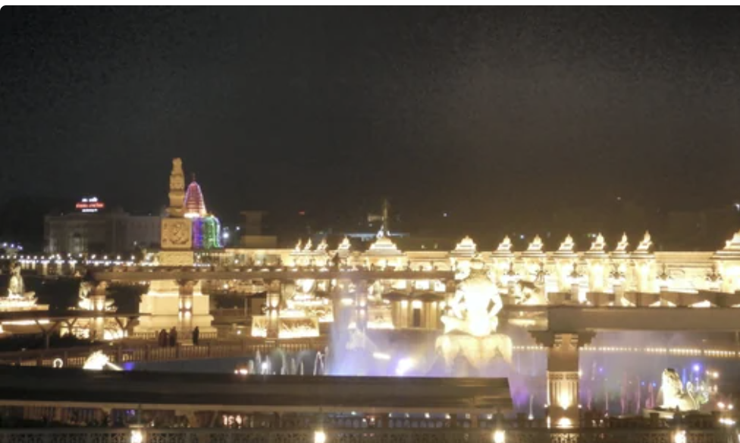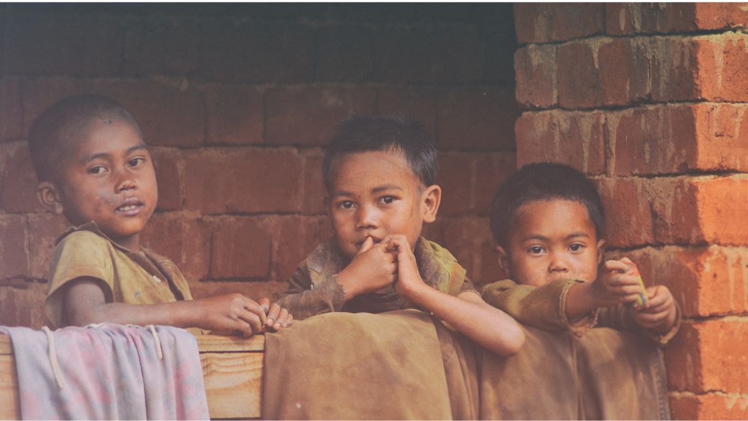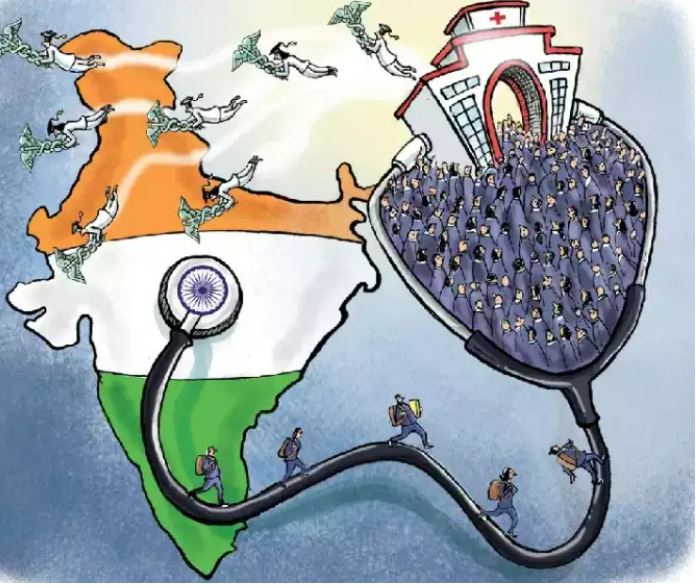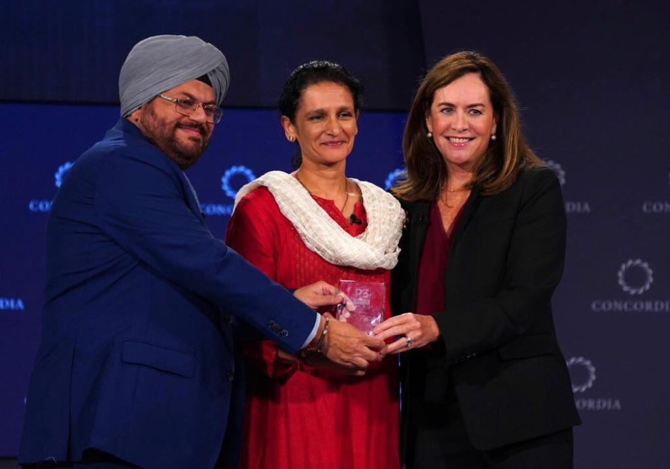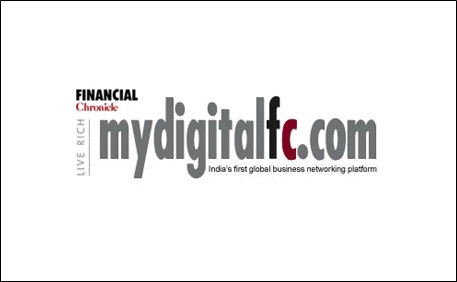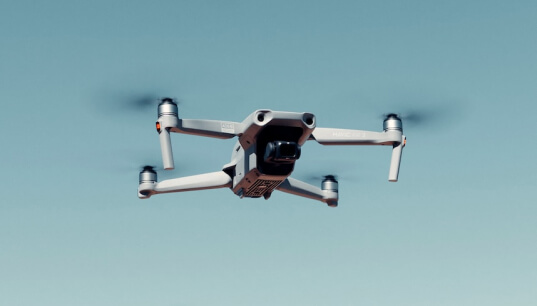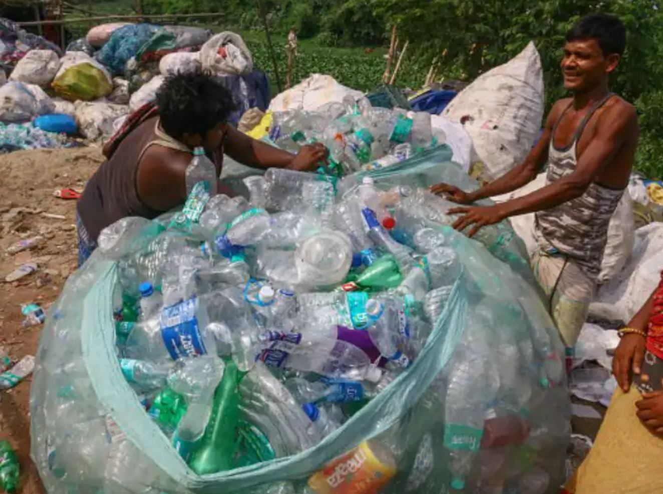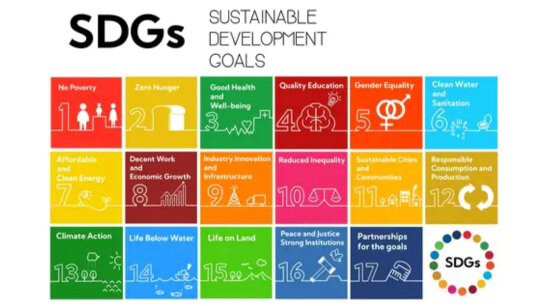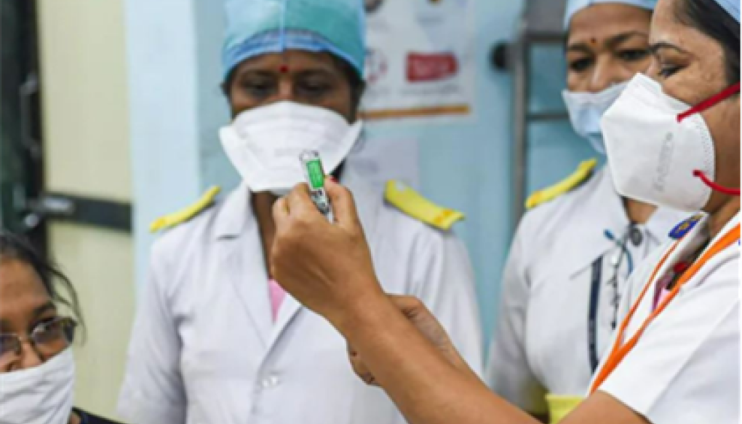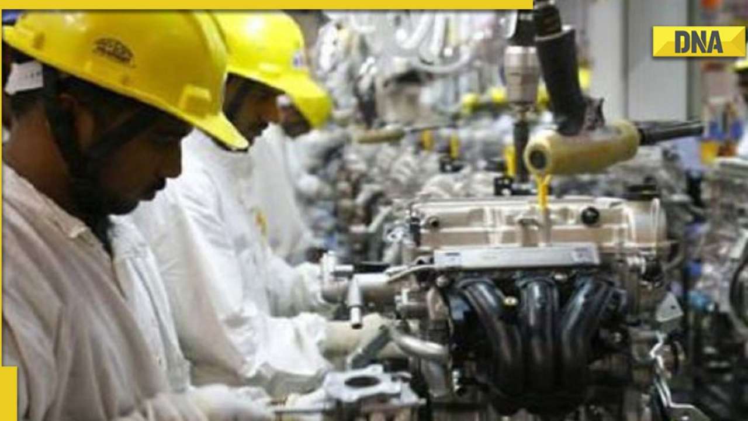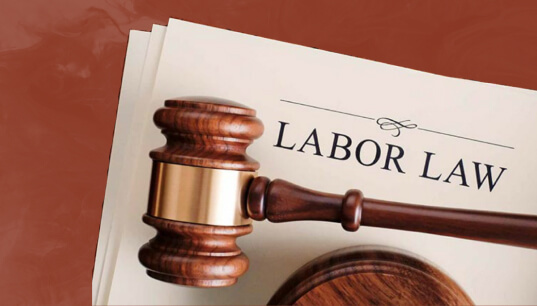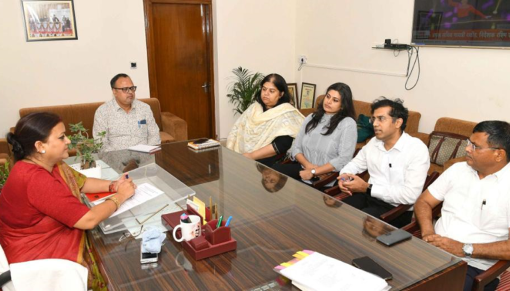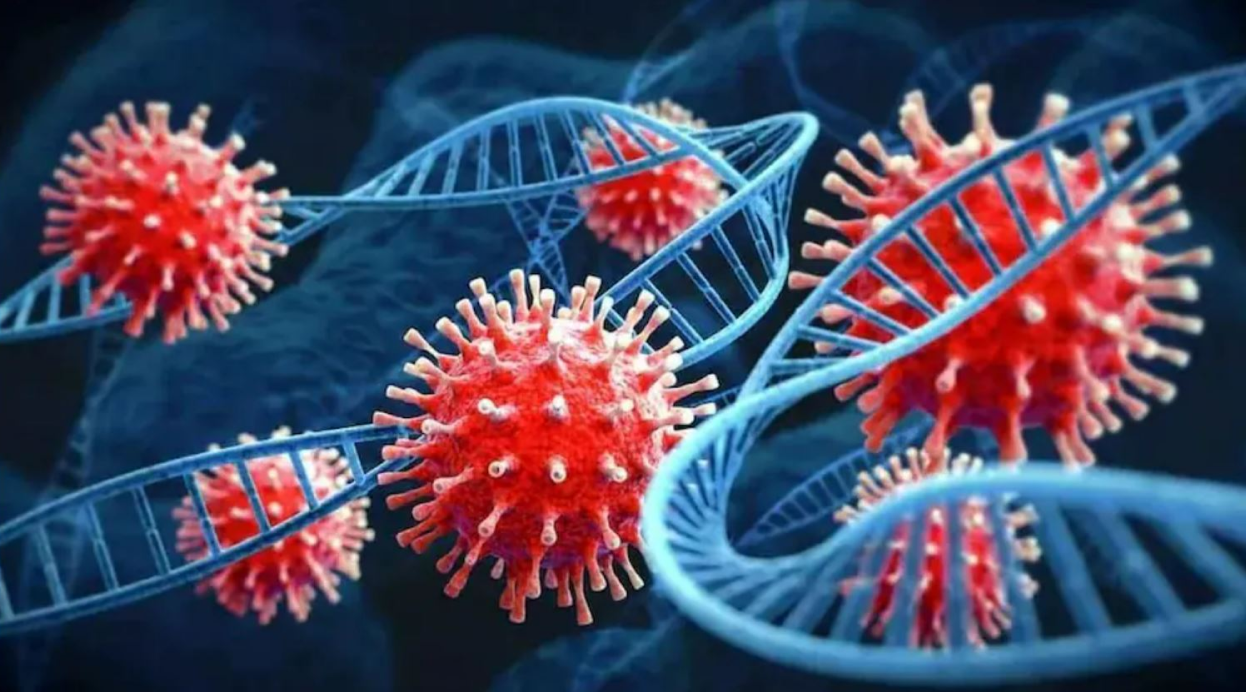The Kochi Metro Rail Ltd (KMRL) will implement the project while French Development Agency AFD has evinced interest in its funding. Project consultant IPE Global Ltd presented three designs during a meet presided by District Collector K Mohammed Y Safirulla, also the Managing Director of the VMHS, in September. The collector directed the consultant to work on a combination of plans ‘2’ and ‘3’, scalable over a period of years based on needs.
The design proposes a land use pattern whereby 39 per cent out of the total project area of 25.16 acres will be earmarked for green space, 34 per cent for bus terminal and 27 per cent for road surface. There will be multi-level car parking for 400 cars spread over three floors accessible by ramps. Further parking space can be accommodated by ramps or mechanical systems. In addition, there will be parking space for 456 two-wheelers and 50 autorickshaws.
The metro passing through the hub will have a station inside, which will be strategically located to ensure smooth and easy access to the bus terminal and the water metro station.




